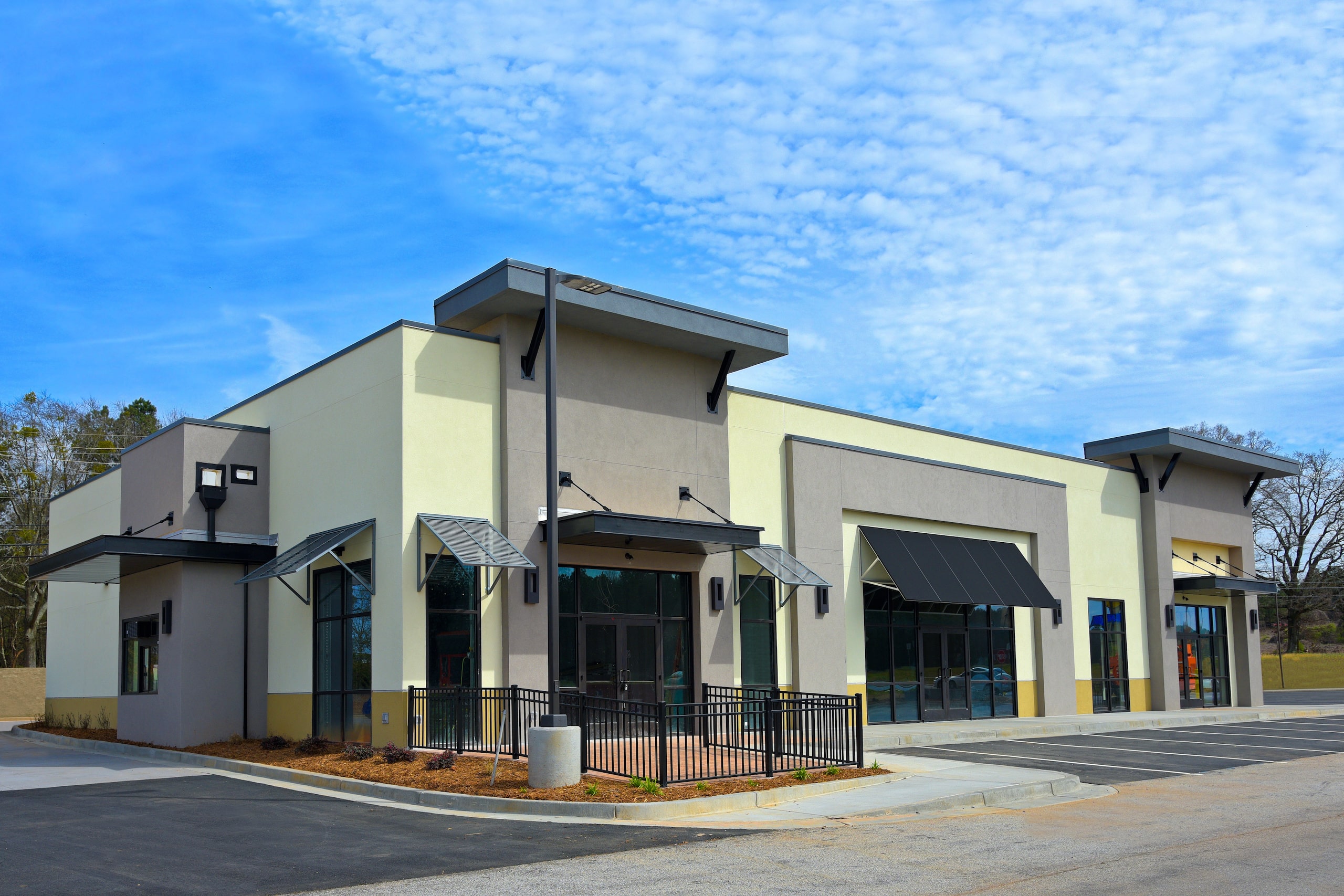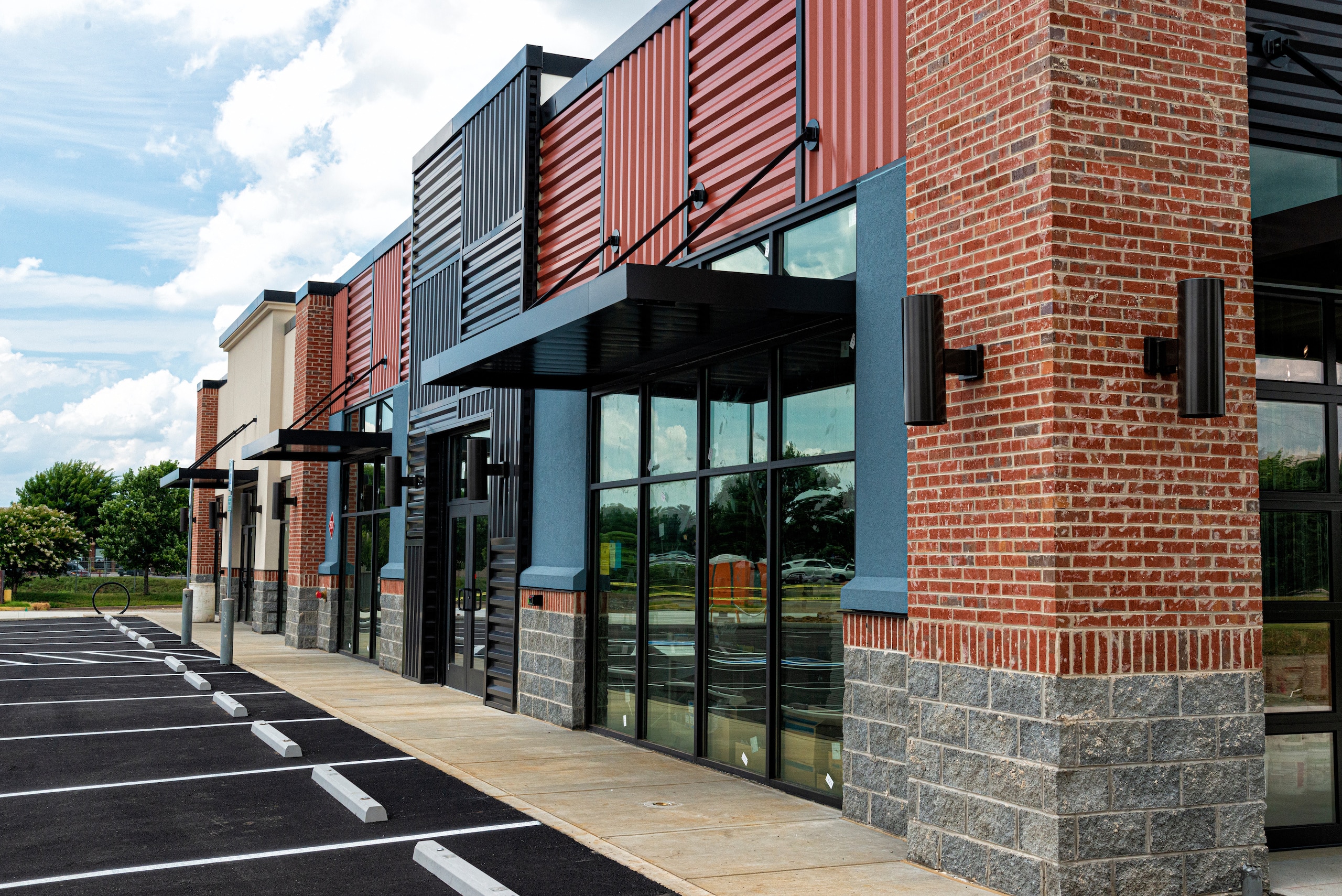Retail
Welcome to our page where we dive into the exciting world of commercial retail construction in Manitoba! Whether you are a business owner looking to build your dream storefront or a developer seeking expert guidance, this article is packed with valuable information about retail building construction services.
From understanding zoning laws and permits to exploring architectural planning and interior design, we’ve got you covered. So, let’s roll up our sleeves and discover how we can help bring your vision to life!
Retail Construction Contractor
Our retail building construction service provides clients with a comprehensive package of services that includes the design, planning, and construction of retail spaces. We have a team of experienced architects, engineers, and builders who are knowledgeable in all aspects of commercial retail construction and are dedicated to creating attractive and functional stores that meet your company’s specific needs.
From initial designing to final completion, we take care of every step to ensure that your store looks great and functions smoothly. We guarantee quality craftsmanship and customer satisfaction in every project we undertake.


Our retail building construction service.
Office construction zoning laws and permits – what to know
When it comes to commercial retail construction, there are various zoning laws and permits that need to be considered. Understanding these regulations is crucial for ensuring a smooth and successful retail building construction process.
Zoning laws dictate how land can be used in different areas. This includes specifying which types of businesses can operate in certain zones. Before beginning any commercial retail construction project, it’s important to research the specific zoning requirements for your desired location. This will ensure that your plans align with local regulations and prevent any legal issues down the line.
Obtaining the necessary permits is another critical step in the commercial retail construction process. Permits are typically required for activities such as demolitions, renovations, electrical work, plumbing installations, and more. Each municipality may have its own set of permit requirements, so it’s essential to check with local authorities before starting any retail building construction work.
Working with a knowledgeable contractor who specializes in commercial retail construction can help navigate through these zoning laws and permit processes smoothly. They will have experience working within the local regulations and can guide you through each step along the way.
By being aware of zoning laws and obtaining all necessary permits upfront, you can avoid costly delays or potential legal issues during your commercial retail building construction project.
Architectural planning for offices
Architectural planning for retial building construction is a crucial aspect of commercial retail construction. The design and layout of an office space can greatly impact the productivity and efficiency of employees. When it comes to architectural planning, there are several factors that need to be considered.
The size and shape of the office space should be taken into account. It’s important to create a layout that maximizes the use of available space while ensuring comfort for employees. This includes allocating areas for workstations, meeting rooms, common areas, and storage.
Another important consideration is natural light and ventilation. Incorporating large windows or skylights can not only enhance the aesthetic appeal but also provide a healthier work environment. Natural light has been proven to boost mood and productivity levels.
Additionally, the placement of electrical outlets, lighting fixtures, and technology infrastructure should be carefully planned during architectural design. This ensures that there are sufficient power sources throughout the office space without causing any inconvenience or safety hazards.
Accessibility considerations must be made when designing an office space. This includes providing ramps or elevators for individuals with disabilities as well as creating wide doorways and hallways to accommodate mobility aids.
In conclusion, proper architectural planning plays a critical role in creating functional and efficient office spaces within retail building construction. By considering factors such as layout optimization, natural lighting, electrical infrastructure placement, and accessibility provisions – businesses can ensure that their workspace promotes employee productivity and satisfaction.
Interior design for retail buildings.
Interior design plays a crucial role in creating an inviting and visually appealing space for retail building construction. It is essential to create an atmosphere that not only reflects the brand identity but also enhances the shopping experience for customers.
When designing the interior of a commercialretail building construction, it is important to consider factors such as traffic flow, product placement, lighting, and overall aesthetics. The layout should be carefully planned to ensure that customers can easily navigate through different sections of the store and find what they are looking for.
Colors, textures, and materials should be chosen strategically to create a cohesive and harmonious environment. The right combination of these elements can evoke certain emotions or moods that align with the brand’s image.
Lighting is another key aspect of interior design in retail building construction. Proper lighting techniques can highlight products and create focal points within the store. It can also contribute to energy efficiency by utilizing natural light sources where possible.
Furniture and fixtures should be selected based on both functionality and style. Comfortable seating areas or dressing rooms can encourage customers to spend more time exploring products and increase their likelihood of making a purchase.
Incorporating technology into the design is becoming increasingly important in modern retail spaces. Interactive displays or digital signage can engage customers while providing valuable information about products or promotions.
Interior design in retail buildings should aim to create a visually captivating space that maximizes sales potential while ensuring customer satisfaction. By considering all aspects mentioned above, retailers can enhance their brand image, improve customer experience, and ultimately drive business success.
Storefront design. Creating eye-catching builds
Storefront design plays a crucial role in attracting customers and creating a lasting impression. When it comes to commercial retail construction, eye-catching builds are essential for capturing the attention of potential shoppers. A visually appealing storefront not only grabs attention but also communicates the brand’s identity and sets the tone for the entire shopping experience.
To create an eye-catching storefront, it is important to consider factors such as color schemes, lighting, signage, and window displays. The use of vibrant colors can make a store stand out from its competitors and draw people in. Well-placed lighting can highlight key features of the building and create an inviting atmosphere.
Signage is another important element in storefront design. Clear, bold signage helps customers easily identify your store amidst a sea of other buildings. It should be well-designed and reflect the brand’s personality to leave a lasting impression on passersby.
Window displays are like mini advertisements that entice people to step inside. They should showcase products or promotions creatively while maintaining cohesiveness with the overall store theme.
Incorporating unique elements into storefront designs can also capture attention. Architectural details like interesting shapes or materials can make your retail space memorable and give it an edge over others.
At our retail building construction service in Manitoba, we understand the significance of eye-catching builds that complement your business goals and branding strategy. Our team has extensive experience in designing captivating storefronts that attract foot traffic while aligning with zoning laws and permits.
Whether you’re starting from scratch or renovating an existing space, we offer customized solutions tailored to meet your specific needs. Contact us today to discuss how we can help you bring your vision to life through innovative storefront design!
Accessibility in the workplace
Accessibility is very important during the planning stages of your new office building, and it should never be overlooked. Especially when you need to adhere to The Accessibility for Manitobans Act. Incorporating accessible features into your office is good for business by appealing to a broader clientele and being inclusive for your employees.
Let’s work together
Make the first step and contact us
If you are looking for reliable and experienced retail building construction services in Manitoba, look no further. Our team of skilled professionals is dedicated to providing top-notch service from start to finish. We understand the unique challenges and requirements that come with retail building construction, and we have the expertise to deliver exceptional results.
Don’t let zoning laws and permits hold you back from realizing your vision. We can navigate through the complexities of regulations and ensure that your project is compliant with all necessary codes. With our architectural planning services, we will create a functional design that maximizes space and efficiency for your office or store layout.
When it comes to interior design, we know how important it is to create an appealing atmosphere for customers. Our team of designers will work closely with you to bring your vision to life while ensuring functionality and practicality are not compromised.
Functionality is key in any retail building design, which is why our experts pay close attention to details such as traffic flow, lighting, ventilation systems, storage space, and more. By optimizing these elements, we can help improve customer experience while also enhancing productivity for employees.
And let’s not forget about storefront design! We understand just how vital first impressions are in attracting customers. Our creative designs will make your business stand out among competitors by creating eye-catching builds that capture attention and drive foot traffic into your establishment.
So why choose us? Because we believe in delivering excellence at every step of the process. From concept development to project completion, we prioritize quality craftsmanship combined with efficient execution. With our dedication to customer satisfaction and commitment towards meeting deadlines within budget constraints – you can trust us as your go-to partner for all your retail construction needs.
Ready to take the next step? Contact us today! Let’s discuss how our expert team can turn your dream into reality – whether it’s constructing a new store or renovating an existing one – we’re here for you every step of the way. Don’t wait any longer, get in touch with us and let’s bring.